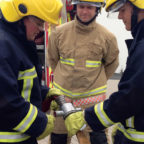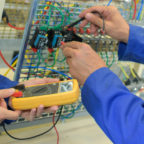 16-18
16-18

Computing and IT

Construction & Building Services

Creative & Visual Arts

SEND Provision

Sport & Public Services

T-Levels

Travel, Tourism & Events
 Apprenticeships
Apprenticeships

Accountancy & Bookkeeping

Business & Administration

Catering & Hospitality

Construction & Building Services

Customer Service

Engineering & Automotive

Hair & Beauty

Health, Social Care & Early Years

Plumbing

Teaching
 University Level
University Level

Engineering & Automotive

Health, Social Care & Early Years

Sport & Public Services
 Adult Learning
Adult Learning

Access to Higher Education

Accountancy & Bookkeeping

Creative & Visual Arts

Dorset Training Academy

Electrical

Green Skills

Hair & Beauty

Teacher Training
 AutoCAD (Introduction)
AutoCAD (Introduction)
Home › Dorset Training Academy › AutoCAD (Introduction)
AutoCAD (Introduction)
Delivered through the Dorset Training Academy, this three-day course is designed to teach delegates the basics of AutoCAD and the tools needed to construct professional engineering drawings. The content is aimed at new users to the software looking to be able to produce drawings to BS 8888 drawing standards.
The course will cover the following:
- How to navigate around the user interface & workspace to aid in the construction of drawings;
- Use tools to create & edit 2D shapes;
- Use drawing aids to help in the construction of drawings;
- Use layers to effectively create professional 2D drawings;
- Add Text, hatching and dimensions to drawings;
- How to print drawings.
No previous knowledge of CAD is needed, although learners should have basic IT knowledge.
The course duration is two consecutive days and will be delivered at the Cranford Avenue College site. Free parking is available and refreshments and lunch provided.









